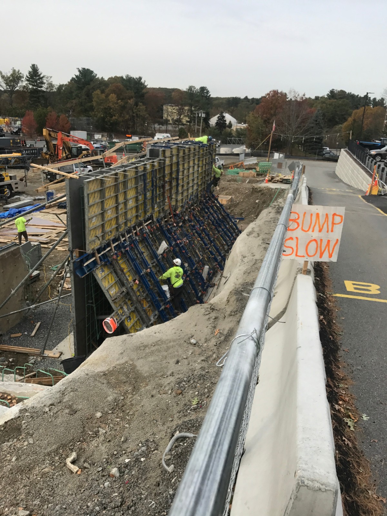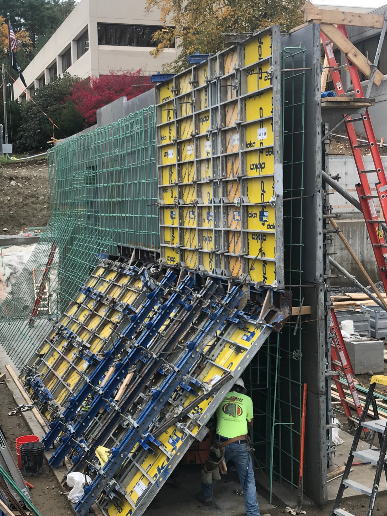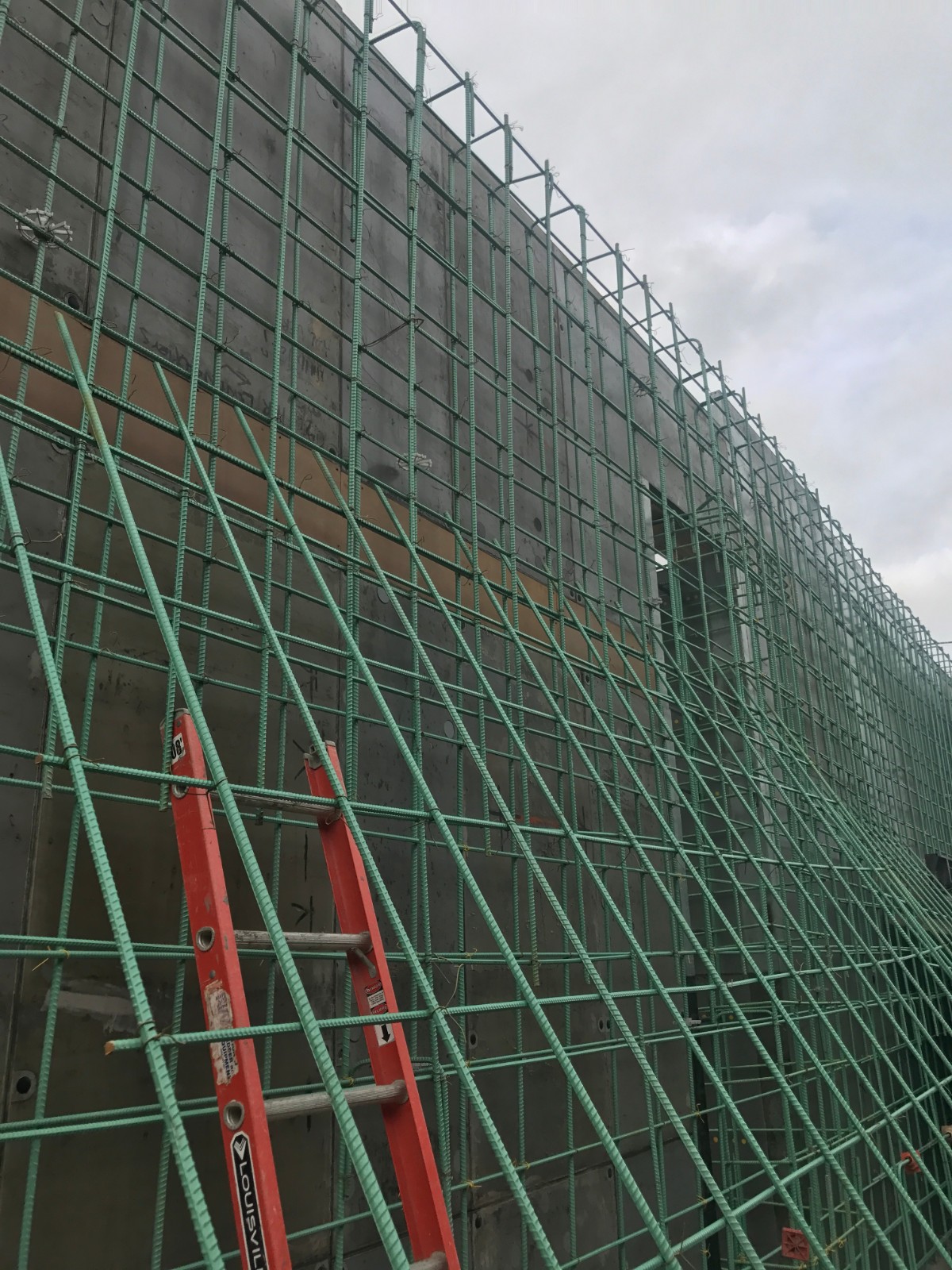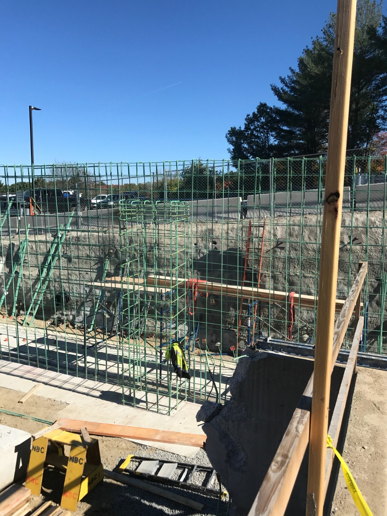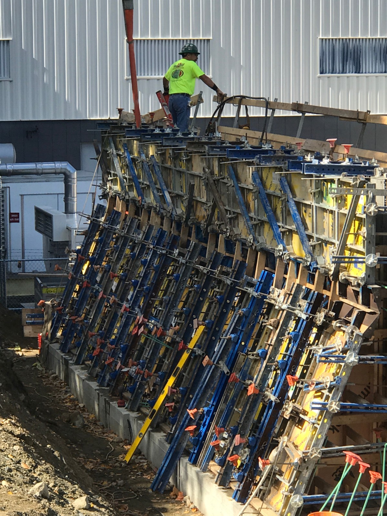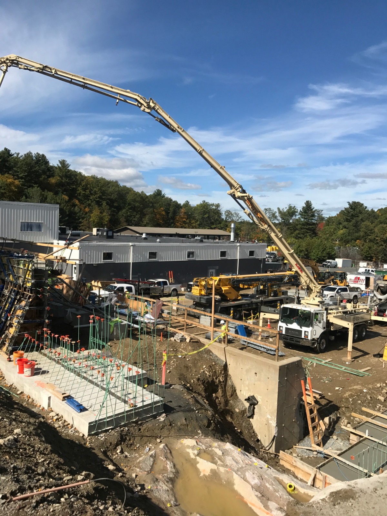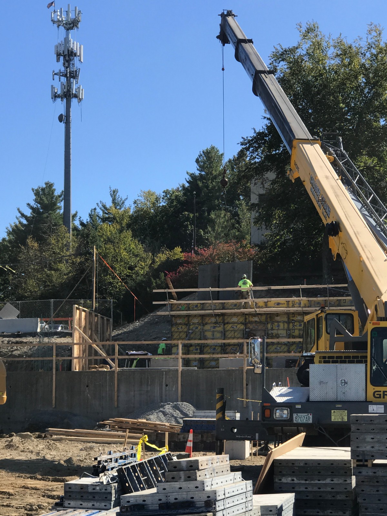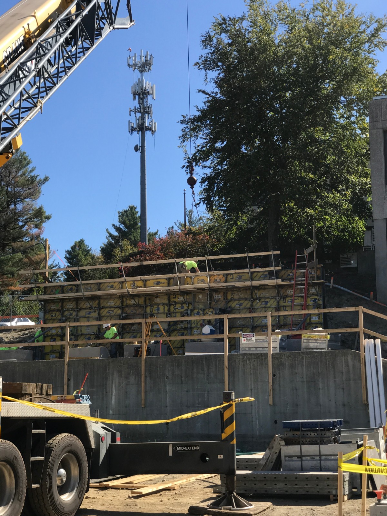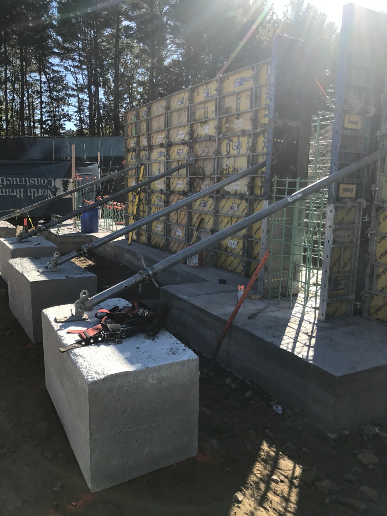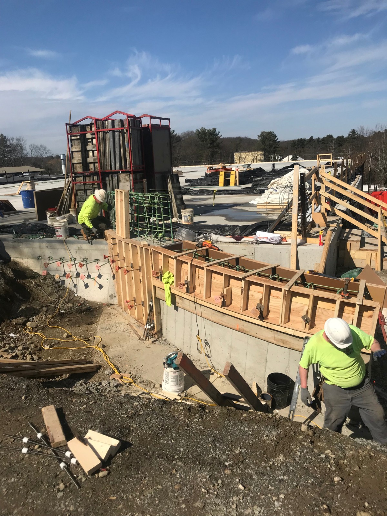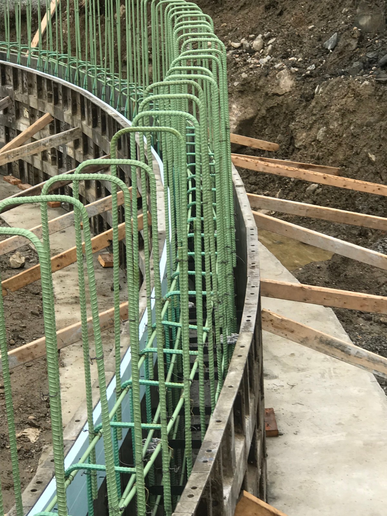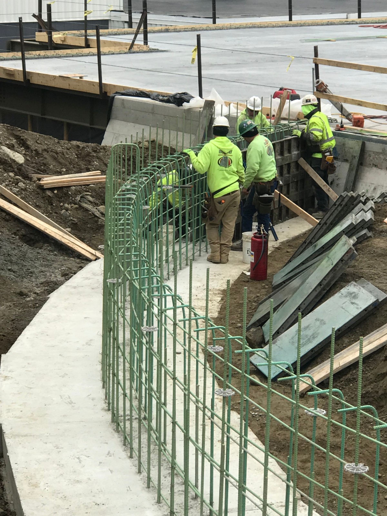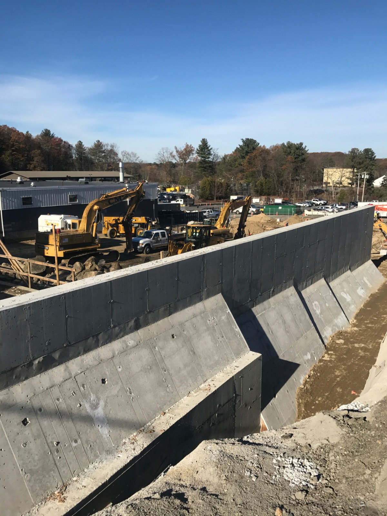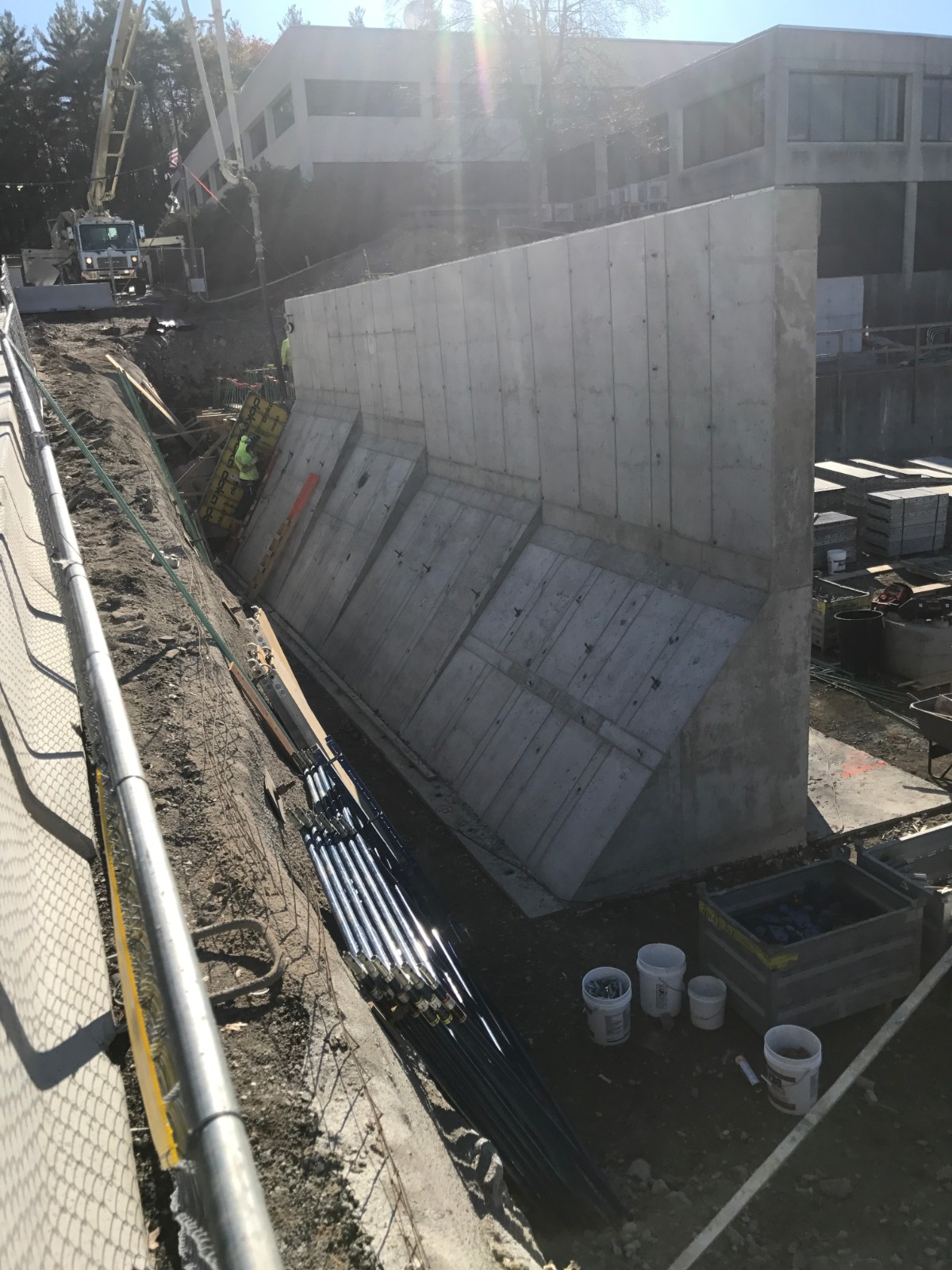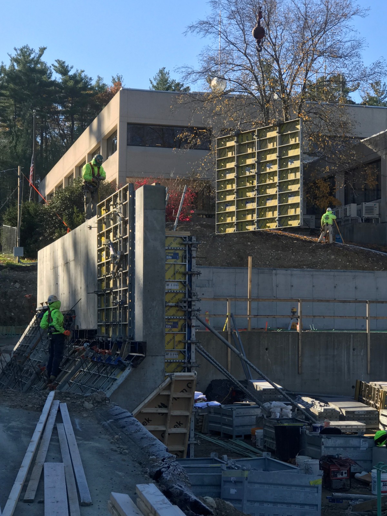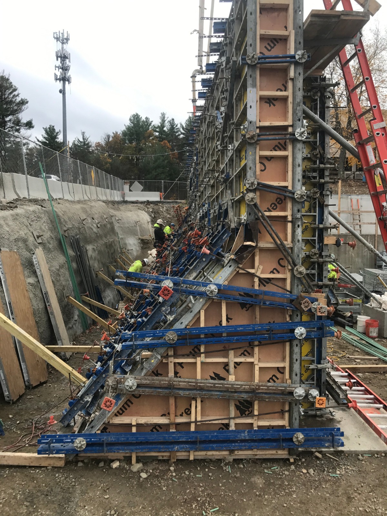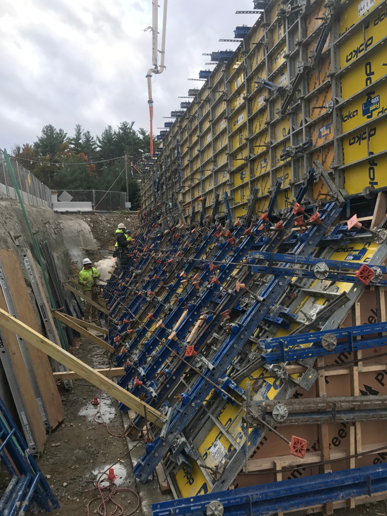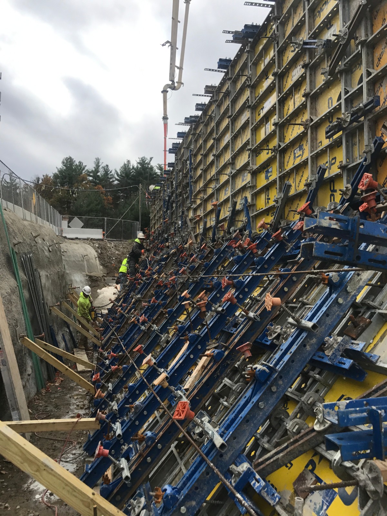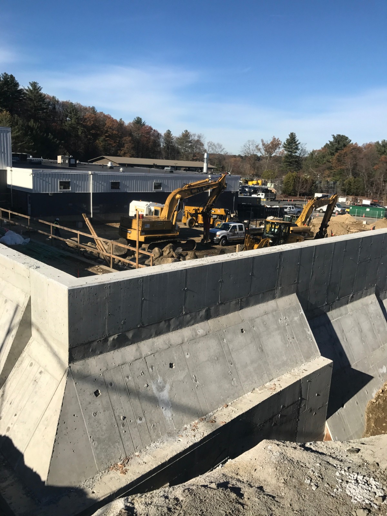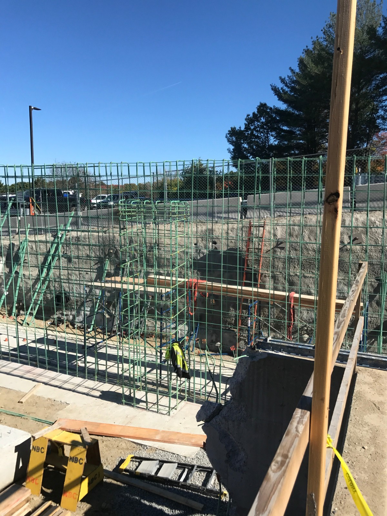Eversource
Southborough, MA
0
MAN HOURS
We truly enjoyed the challenge of this one as battered walls are the most difficult to do in our industry.
0
Feet of Battered Wall
Low side was 7′-3″ wide at the bottom and sloped up to 15″ thick in 7′ and then continued up for another 14′ the upper battered wall was 4′-0″ thick and sloped up to 15″ thick in 6′-0″. The lower section also stepped up with the height of the batter making it even more difficult. all walls were chamfered and rubbed. All walls were formed with our gang form system and set with a crane. We then placed 30 spread footings and pedestal piers with anchor bolts for columns for the upper deck. The entrance to the top deck retaining walls were radius and had a smooth finish and sloped as well.
0
Yards of Concrete
0

