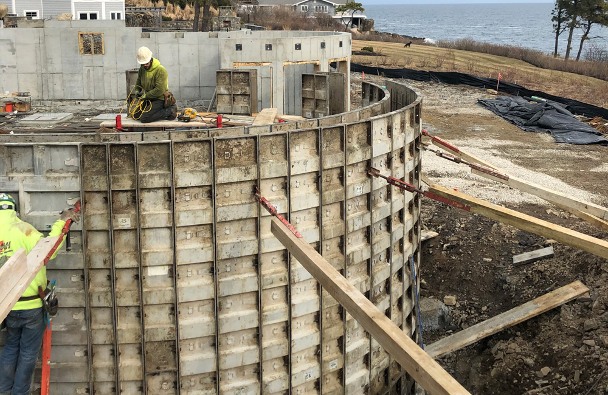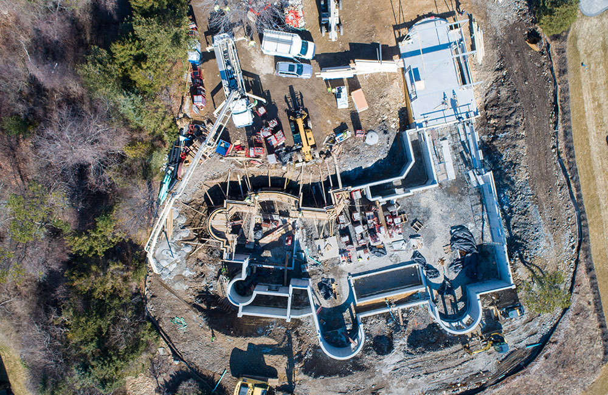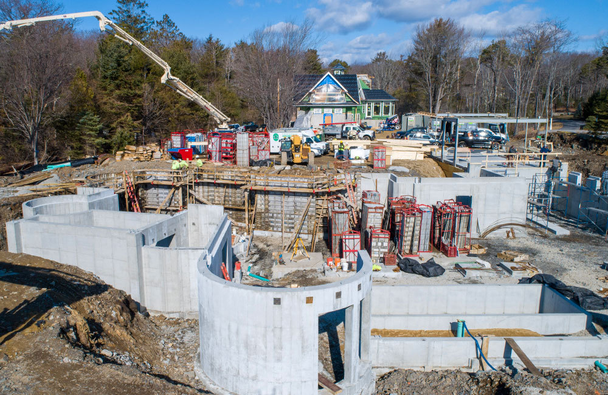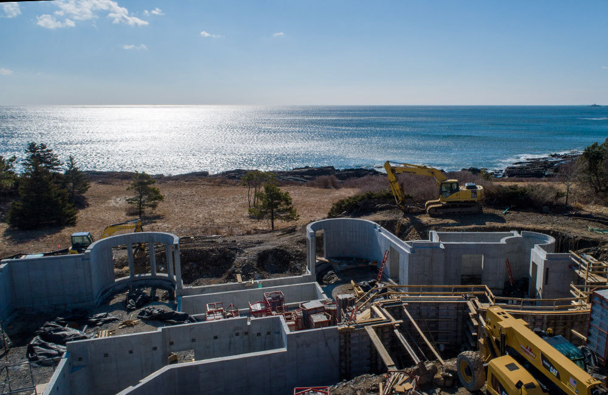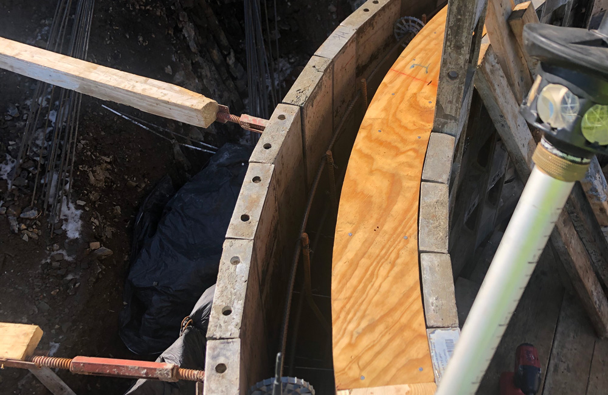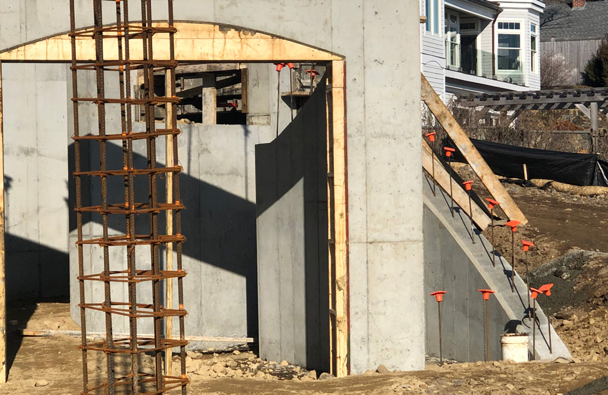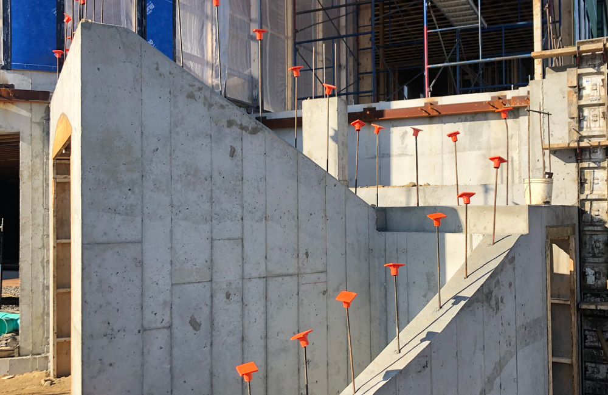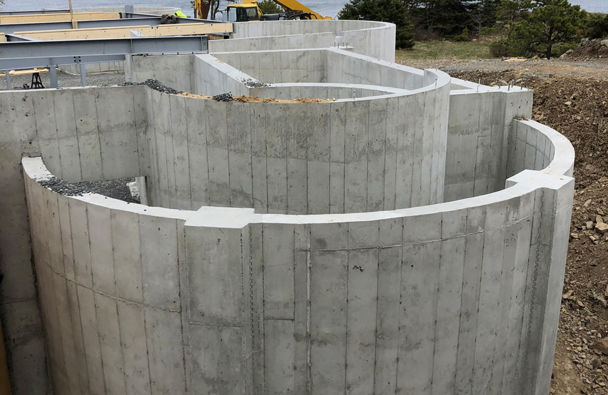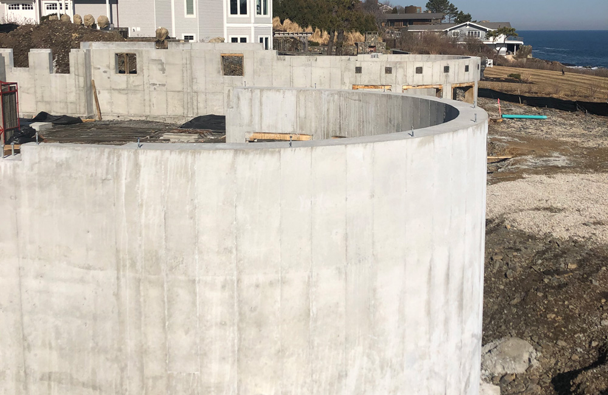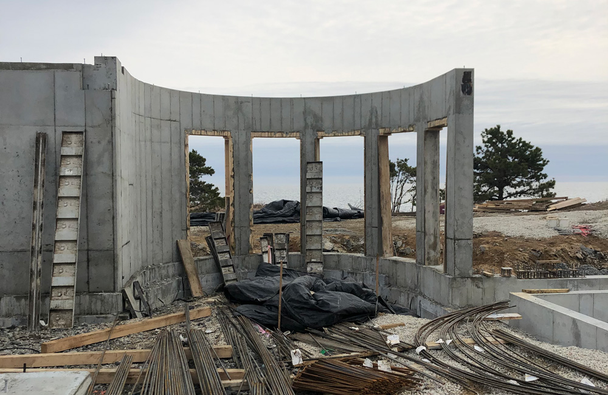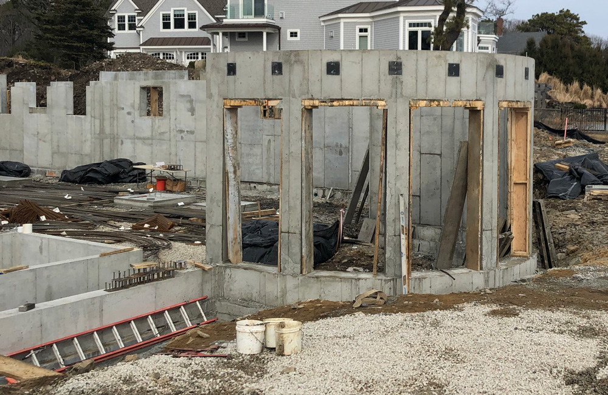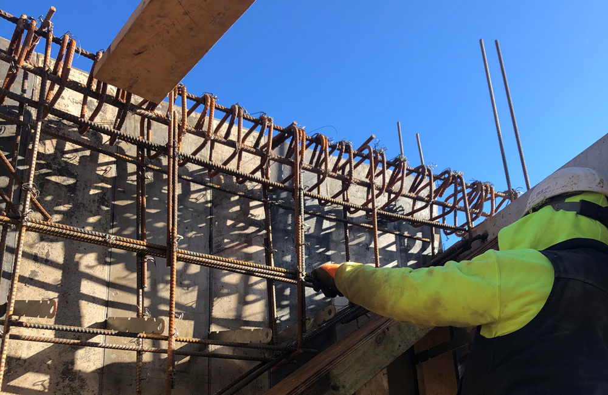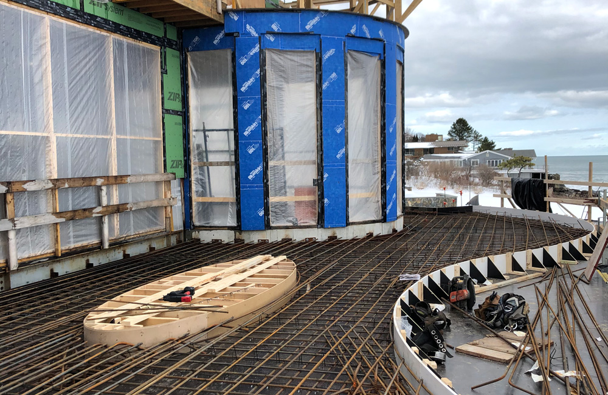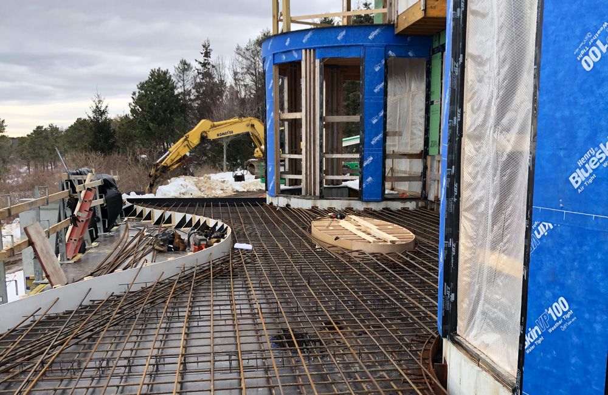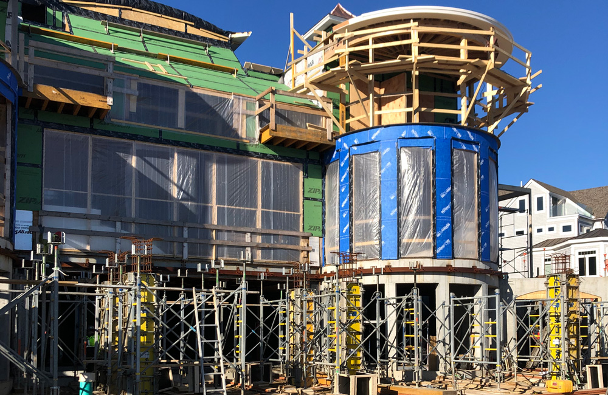Cape Neddick Ocean House
York, ME
Man Hours
Superintendent:Jeff Slater, Foreman’s, Scott Jeffery, Frank Fillmore and Elijah Darak
This is a 24,000sq ft custom home on the Atlantic Ocean in Cape Neddick Maine. Most of the walls were 12’ high 16” thick with 22 different elevations in top of wall and framing shelf elevations. This Foundation had 75 embed plates and 35 anchor bolt settings for the steel structure. This foundation had over 200’ of radius formwork with framing shelf. The exterior has several retaining walls for elevation changes and for 2 exterior pools and 1400 sq ft of radius elevated structural concrete deck and stairs. These projects are our specialty handling all layout working with engineers and inspections for our client to make sure the project goes smooth.
Yards of Concrete
102 yards in footings, 320 yards in foundation walls and 180 yards in exterior retaining walls and elevated deck. Concrete supplied by Hisson Concrete and Redimix Companies.

