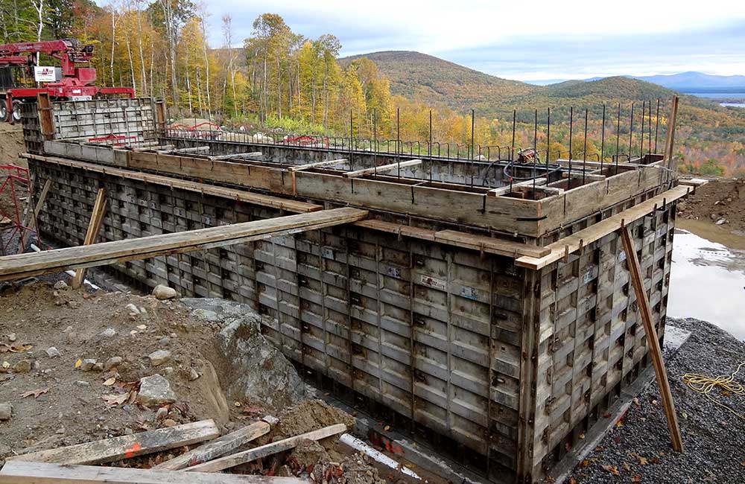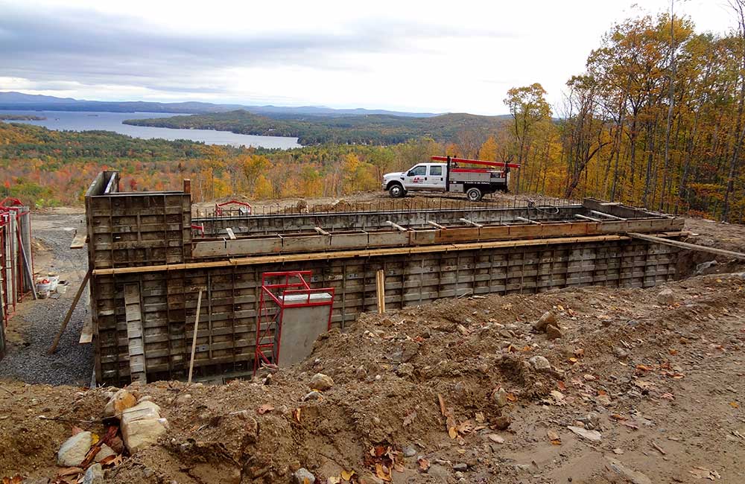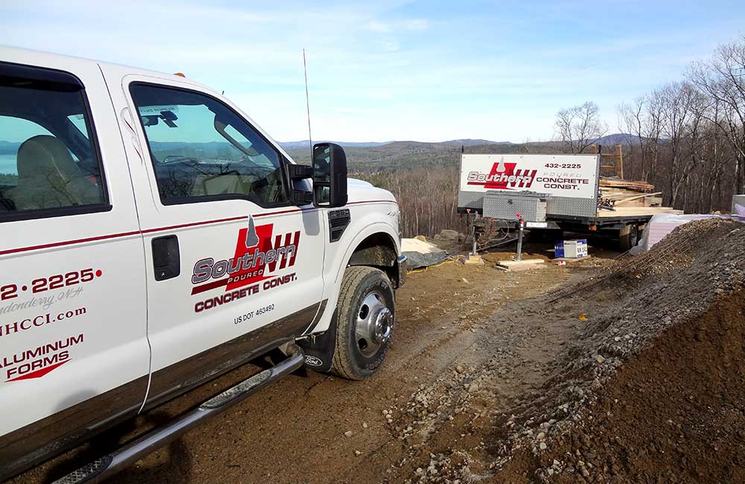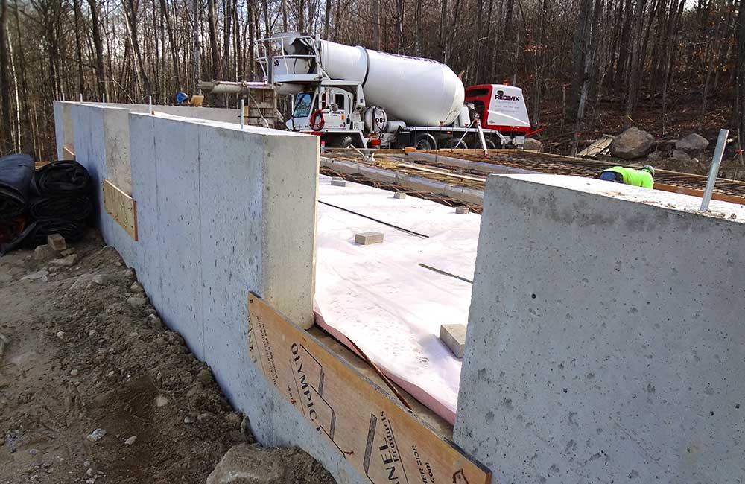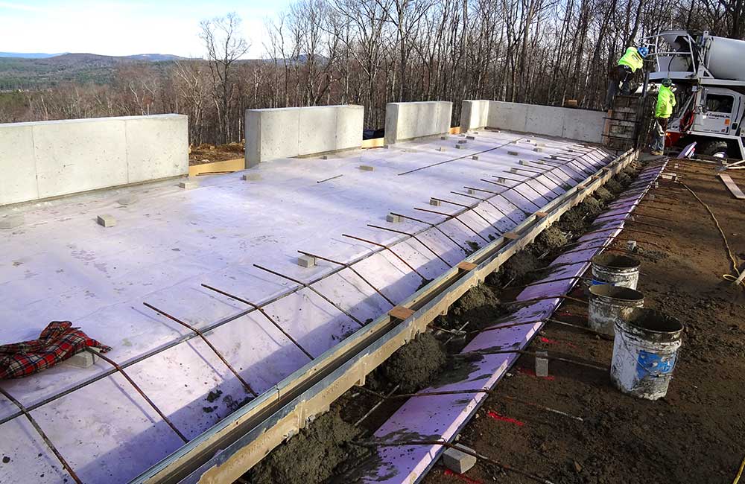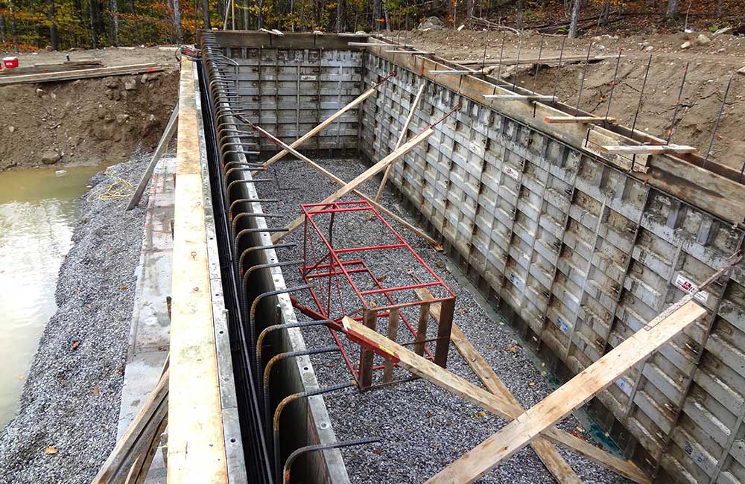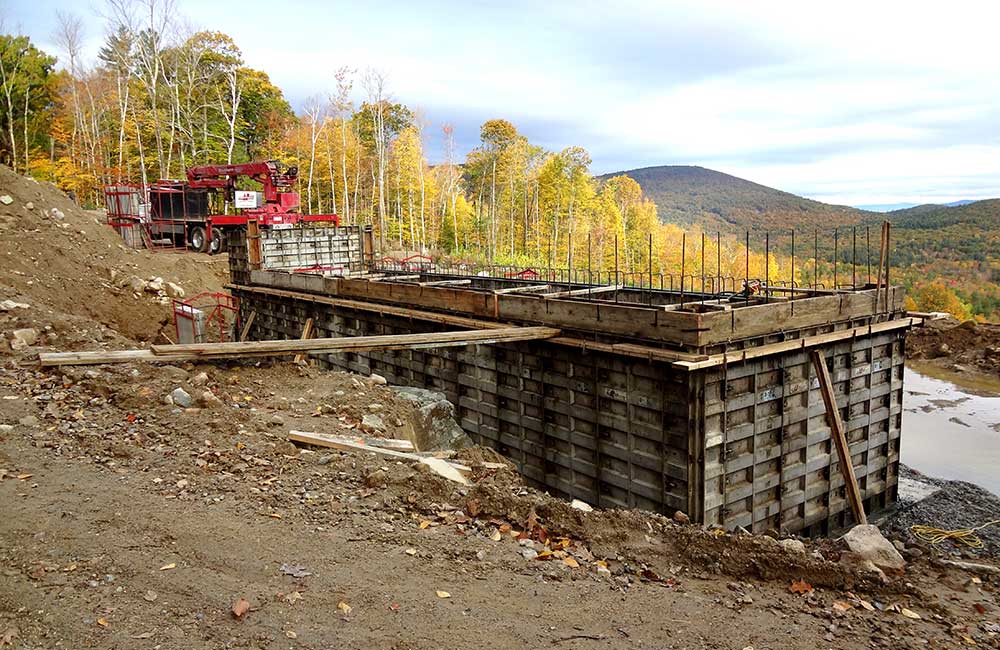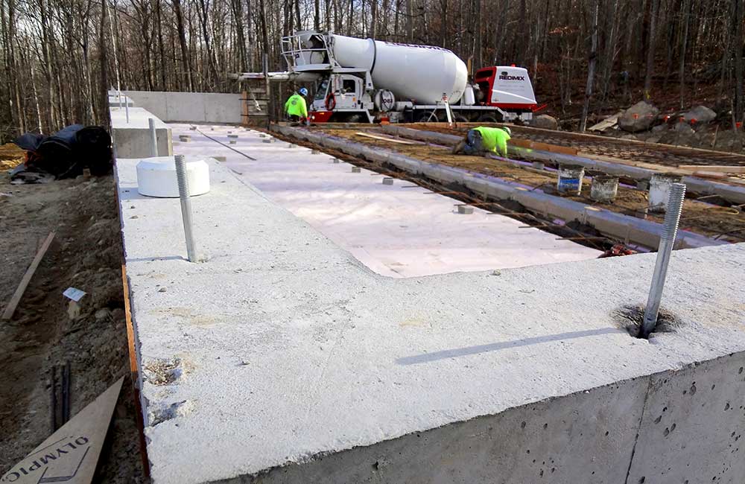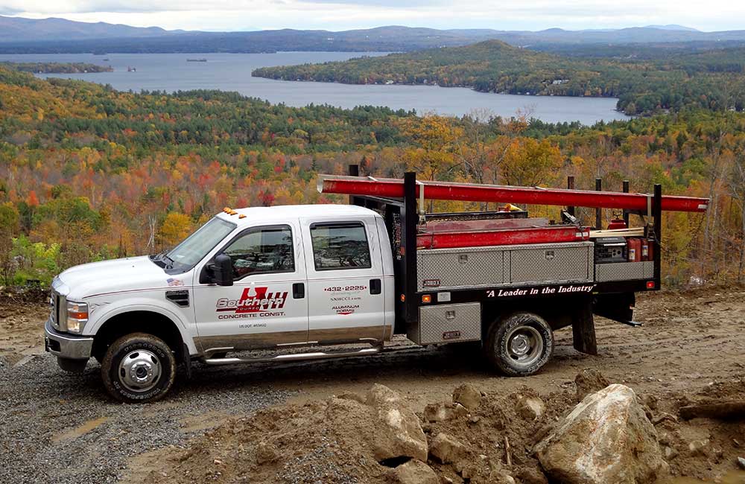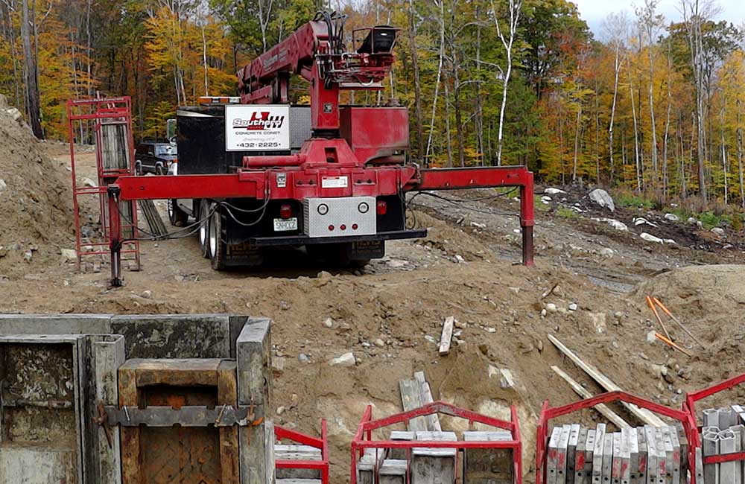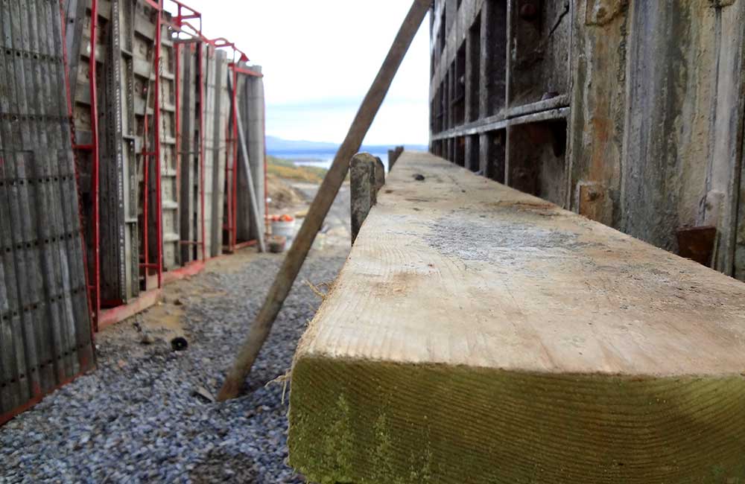Alton Bay Horse Barn
Alton, NH
This was not a typical barn: partial basement, suspended slab, inlaid grates and several successive pours. In addition, when setting the ledger plate I was pleased to find the entire foundation within 3/16 of an inch. I have never had a foundation that level. It made erecting the frame a breeze saving time and money.
Richard Pugsley
Homeowner, Alton Bay Barn
0
Sq/Ft Of Building
We poured 12ft-high basement walls to support the installation of the basement. We installed 6ft-high wall around the balance of the barn giving a 2ft-high curb around the perimeter. Southern NH Concrete Installed 80ft of trench drain for floor slope. This feature was requested by the owner to drain water when individuals would clean the horses.
0
Days To Complete
Southern NH Concrete placed 200 yards of total concrete and placed 600ft of slabs over the basement area for additional reinforcement. This barn was built for an apartment above the barn and storage below the stalls.
0
Man Crew
The homeowner of this project is Richard Pugsley, who was thrilled with the work we provided for him!

